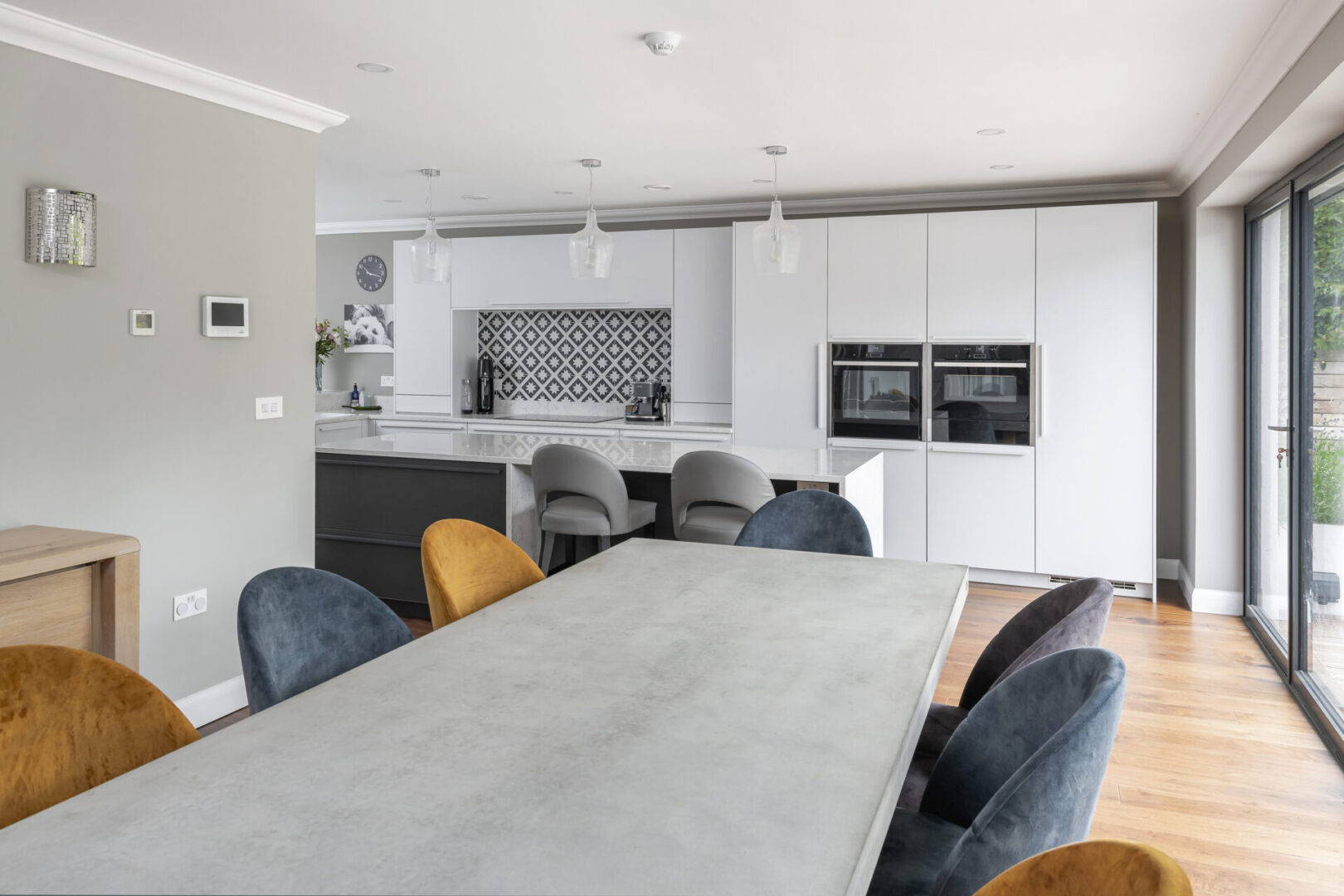In recent times we’ve all seen the need for a kitchen to function as a dynamic open space that’s so much more than just a place to cook. The kitchen extension is one of the most sought after domestic design projects from homeowners and It’s easy to see why. Both Architects and Estate Agents rate the kitchen as the single most desirable feature in any home, get your kitchen extension right and you won’t just create a big open-plan room with space for dining and seating, you will also be adding more valuable space to your home and can increase the value of your property, if you decide to sell, too.
Here at the Kitchen Partners we know how important it is to get the early stages of design right to get the most out of your custom built kitchen. So we’ve put together a few ideas for extensions that can cleverly maximise your space, ensuring a streamlined cooking and eating area where all the family can gather.
1. The L – Shaped
Going for the biggest extension you can afford might sound obvious, but sometimes it pays to think more creatively, not every build means knocking down walls to create one big rectangular box. A side and rear extension can transform a small, dark kitchen, without losing too much space outside. Opting for Bi-folding doors and positioning the kitchen in the narrowest part of the room and dining table / seating area to the side space provides panoramic views when cooking, into the L-Shaped room. This can be really effective with garden views opening onto a sun-trap courtyard, effectively doubling the size of the kitchen and creating the perfect space for cooking al fresco.
2. The Lean to
A lean-to extension can double the width of a busy family kitchen, while the extra space can provide a home office area, Island, dining space or a much needed utility area . Lean to’s are especially effective If you already have a kitchen running across the back of your house and you just want to extend a few meters out. Whilst pushing your kitchen out further so it sits within the garden end of the original room, your newly extended space can house a utility / cloakroom, home office or just a bigger space for entertaining. Adding rooflights in a small extension help to make the kitchen lighter and brighter.
3. The Basement
Here in the UK, basements aren’t as common in our homes as the US but if you do happen to have one, especially in urban areas where space is at a premium and conservation areas where possibilities for alterations are limited. Although expensive, designed well, a basement extension can be light and airy. Most architects will incorporate a wall of glass, usually folding or sliding doors, that opens onto a patio or decked area, which is then stepped up to the main garden.
If you need help any design advice for your custom designed kitchen during lockdown please use our Remote Kitchen Design Service to get yourself up and running.
Clinton and Fiona
