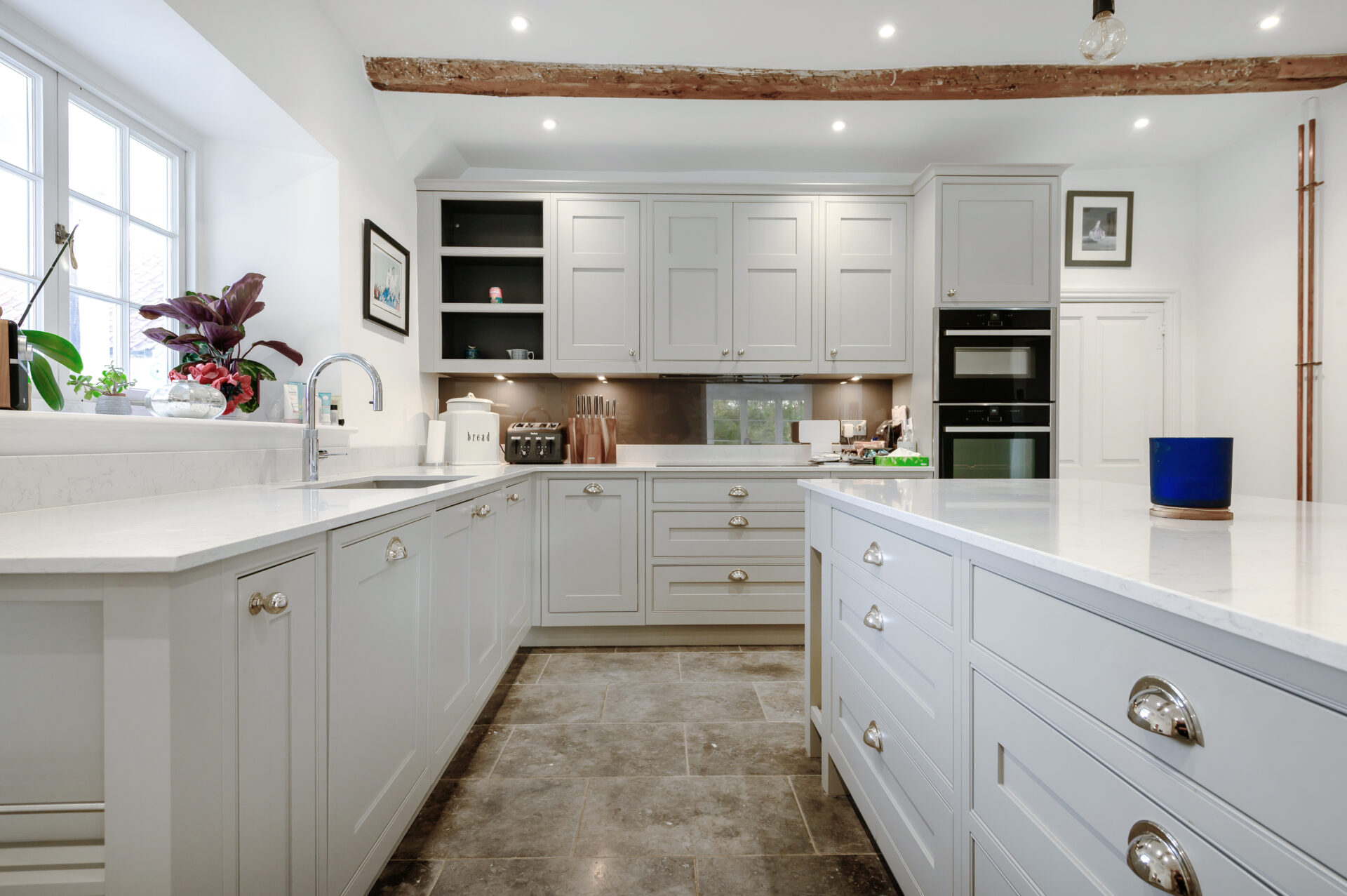The kitchen layout you choose will be dictated largely by the space available to you.
Layout
A U-shaped kitchen is one of the most space-efficient designs, and is perfect for small kitchens. It packs maximum storage and worktop space into minimum square footage. A great tip is to include corner cupboards with carousels so not an inch of storage space goes to waste.
An L-shaped kitchen works well in an open-plan kitchen design. A row of kitchen units runs along one side of the ‘L’, while a row of low-level units runs along the jutting out portion of the ‘L’ – an easy way to create a barrier between the kitchen prep and dining or living zones.
Galley kitchens are the top choice of professional chefs and aspiring amateurs as they are super-efficient. Two runs of kitchen units run parallel to one another, putting everything within easy reach. This may not be the best solution for small kitchens, as you need an absolute minimum of 100cm between the runs of units to allow for safe traffic flow.
A more open-plan version of the galley kitchen is to have a run of kitchen units along one wall with a kitchen island unit opposite. As with the L-shaped kitchen, the island unit can form a divide between the working kitchen space and the dining area or living area. If space allows, the non-work side of a kitchen island is a great place to include bar stool seating or open shelves to store cookery books.
How To Create Your Kitchen Style
Once you have devised the perfect layout for your kitchen, you can start to inject some of your own taste and personality into it with the cabinets and finishes you choose. Finishing touches such as kitchen worktops, kitchen splashbacks, kitchen doors, kitchen flooring and kitchen handles will all have a huge impact on the overall look and feel of your kitchen.
If you’re a fan of contemporary design, sleek handleless kitchen units with modern kitchen worktops may be up your street.
We hope these ideas have been helpful.
Have a great weekend
Clinton and Fiona
